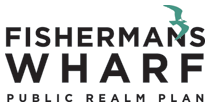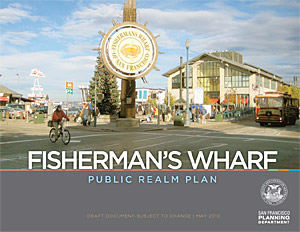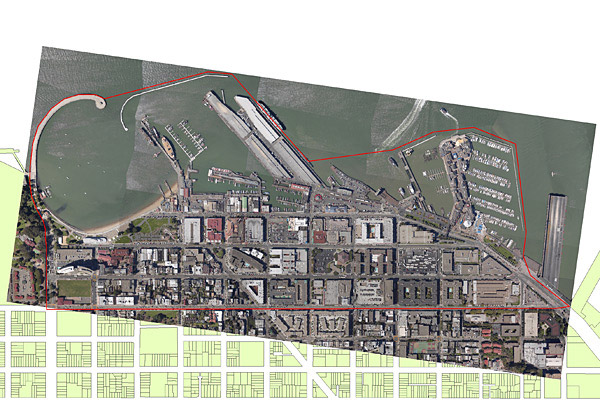

 |
NOW AVAILABLE
Fisherman's Wharf Public Realm Plan
Draft Document Subject to Change
June 2010
Download the
Draft Plan
|
|
The Fisherman’s Wharf Public Realm Plan is an inter-agency partnership, led by the Planning Department, that will help reinvigorate the streets and public spaces of Fisherman’s Wharf. A redesigned Jefferson Street will be the central element of the plan, but the plan will also contain:
- New streetscape designs for the remainder of the Wharf’s streets;
- Design guidelines for new development;
- A revamped parking and circulation plan; and
- Proposals for new and refurbished public open spaces.
Taken together, the Public Realm Plan will support a diverse and active public life and will build on the Wharf’s historic roots as the home to San Francisco’s last working fishing fleet. By reaffirming Fisherman’s Wharf’s status as one of San Francisco’s premier attraction, the Public Realm Plan will both help solidify the Wharf’s future economic vitality, as well as strengthen its connection to the city.

Background
The Wharf community developed a robust vision document in 2006 that detailed how the area should be improved. Planning’s Draft Public Realm Plan has built upon this vision, and extended it in response to an extensive public outreach effort and a detailed evaluation of current conditions and potential opportunities.
The Draft Fisherman’s Wharf Public Realm Plan
Planning released the Draft Fisherman’s Wharf Public Realm Plan on June 8th, 2010, and it is available for download below. The conceptual design for Jefferson Street, described in-depth in the Plan, is also available as a separate download for more detailed evaluation.
Feedback
The next several months will be used to consult with the community and receive feedback on the Draft Plan. A second community workshop is being scheduled and details will be released as soon as the final date is selected. In addition, Planning is happy to attend your organization’s regularly scheduled meeting, or can schedule a time to meet to review the plan.
Next Steps
Once the review period has concluded, Planning will incorporate the public’s feedback and return in the early fall to present the Final Draft Plan. Environmental review for the plan has begun and updates on that process will be posted here.
Public Space & Public Life in Fisherman’s Wharf
Gehl Architects
The City was very fortunate to secure the services of Gehl Architects, the internationally reknowned urban design firm from Copenhagen, Denmark. Pioneers in the evaluation and design of streets similar to Jefferson, Gehl Architects provided a detailed and visionary report on the current conditions and major opportunities found in Fisherman’s Wharf.
Many of the ideas from the report have been incorporated into the Draft Plan. Other elements, while challenging some fundamental assumptions for how the Wharf area should function, deserve further study and discussion. Planning is committed to engaging in this ongoing discourse with the community and the rest of the City family to ensure the very best ideas guide the planning and design of future improvements in Fisherman’s Wharf. The report is available for download below.
   Public Space & Public Life in Fisherman’s Wharf Public Space & Public Life in Fisherman’s Wharf
 PART 1 - PDF 10 MB PART 1 - PDF 10 MB
 PART 2 - PDF 6.5 MB PART 2 - PDF 6.5 MB
 PART 3 - PDF 17 MB PART 3 - PDF 17 MB
 PART 4 - PDF 20 MB PART 4 - PDF 20 MB
 PART 5 - PDF 2 MB PART 5 - PDF 2 MB
Contact 
Questions,
comments, and suggestions on this planning effort should
be directed to:
Neil Hrushowy , Project Manager
San Francisco Planning Department
1650 Mission Street, Suite 400
San Francisco, CA 94103
Email: Neil.Hrushowy@sfgov.org
Telephone: (415) 558-6471 |
Get
Involved!
To
be added to the mailing list to be kept informed of upcoming
workshops, please send an email to Neil.Hrushowy@sfgov.org.
Links
and background information:
Presentations & Project Materials:
   March, 2012 March, 2012
 Jefferson Street Section: Existing - PDF 0.5 MB Jefferson Street Section: Existing - PDF 0.5 MB
 Jefferson Street Section: Proposed - PDF 0.5 MB Jefferson Street Section: Proposed - PDF 0.5 MB
   June 9, 2010 June 9, 2010
 Draft Fisherman's Wharf Public Realm Plan - PART 1 - PDF 20 MB Draft Fisherman's Wharf Public Realm Plan - PART 1 - PDF 20 MB
 Draft Fisherman's Wharf Public Realm Plan - PART 2 - PDF 50 MB Draft Fisherman's Wharf Public Realm Plan - PART 2 - PDF 50 MB
 Draft Fisherman's Wharf Public Realm Plan - PART 3 - PDF 12 MB Draft Fisherman's Wharf Public Realm Plan - PART 3 - PDF 12 MB
 Draft Jefferson Street Design Concept - PDF 5 MB Draft Jefferson Street Design Concept - PDF 5 MB
   February 1, 2009 February 1, 2009
 Draft Jefferson Street Design Concept - PDF 5 MB Draft Jefferson Street Design Concept - PDF 5 MB
   July 11, 2008 Community Workshop Boards July 11, 2008 Community Workshop Boards
 Aquatic Park Plaza - PDF 10 MB Aquatic Park Plaza - PDF 10 MB
 Base Map - Open Space - PDF 3.1 MB Base Map - Open Space - PDF 3.1 MB
 Base - Street Types - PDF 818 kB Base - Street Types - PDF 818 kB
 Conrad Square - Proposal - PDF 833 kB Conrad Square - Proposal - PDF 833 kB
 Jefferson Street - 2 Options - PDF 1.2 MB Jefferson Street - 2 Options - PDF 1.2 MB
 Jefferson Street - Hyde/Leavenworth - PDF 1.2 MB Jefferson Street - Hyde/Leavenworth - PDF 1.2 MB
 Jefferson Street - Taylor to Powell - PDF 1 .3 MB Jefferson Street - Taylor to Powell - PDF 1 .3 MB
|