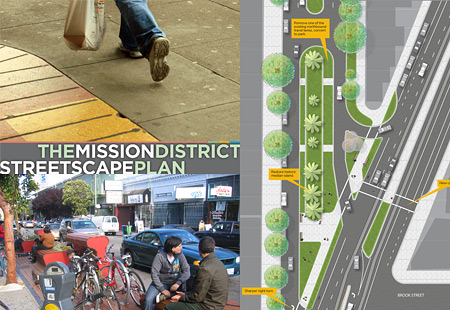 |
NOW AVAILABLE
Mission District Streetscape Plan
Draft for Public Review
October 2010
Download the
Draft Plan PDF 63MB
|
|
Purpose
The goal of the Mission District Streetscape Plan is to re-imagine Mission District streets as vital public spaces that serve the needs and priorities of the community. The outcome will be a system of neighborhood streets with safe and green sidewalks; well-marked crosswalks; widened sidewalks at corners; creative parking arrangements; bike paths and routes; close integration of transit; and roadways that accommodate automobile traffic but encourage appropriate speeds.
The Mission District Streetscape Plan designs will improve pedestrian safety and comfort, increase the amount of usable public space in the neighborhood, and support environmentally-sustainable stormwater management.
Highlights of the plan include:
- A new flexible parking strategy for gathering and outdoor seating uses;
- New gateway plazas and a temporary plaza
(included in the new Pavement to Parks program priority list);
- Traffic calming ideas for residential streets;
- Greening of mixed-use streets in the Northeast side of the District;
- A re-envisioning of residential throughways;
- An alley network strategy for small residential streets;
- Design review for improvements of existing public spaces.
2009 Highlights
The Mission District Streetscape Plan held three successful community workshops between March 2008 and March 2009. These workshops guided the development of a draft plan and preliminary concept designs for prioritized areas in the district. Upcoming milestones include the following:
- Workshop 4: August 12, 2009 – Presentation of draft plan; review of specific concept designs for focus areas.
- Workshop 5: Fall/Winter 2009 – Open House with final plan presentation
- CEQA Analysis: Starts Fall 2009
Once approved, the plan will set out a roadmap for getting the planned improvements built over time.
Materials
Draft Plan for Public Review:
Presentations & Project Materials:
Workshop #4 Materials - August 12, 2009
   Workshop #4 Presentation - PDF 6.8 MB Workshop #4 Presentation - PDF 6.8 MB
   Presentation Boards Presentation Boards
   16th/Harrison/Treat Triangle - PDF 7 MB 16th/Harrison/Treat Triangle - PDF 7 MB
  Alleys and Small Streets - PDF 4 MB Alleys and Small Streets - PDF 4 MB
  Dolores Street Gateway - PDF 11 MB Dolores Street Gateway - PDF 11 MB
  Mixed-Use Streets - PDF 6.3 MB Mixed-Use Streets - PDF 6.3 MB
  Neighborhood Residential: Traffic Calming - PDF 11.5 MB Neighborhood Residential: Traffic Calming - PDF 11.5 MB
  Policies and Framework - PDF 7.5 MB Policies and Framework - PDF 7.5 MB
  Priorty Projects and Capital Projects List - PDF 1.8 MB Priorty Projects and Capital Projects List - PDF 1.8 MB
  Residential Throughway: Bryant Street Road Diet - PDF 10 MB Residential Throughway: Bryant Street Road Diet - PDF 10 MB
  Residential Throughway: Folsom Street Road Diet - PDF 11 MB Residential Throughway: Folsom Street Road Diet - PDF 11 MB
  Residential Throughway: Intersection Improvements - PDF 9.4 MB Residential Throughway: Intersection Improvements - PDF 9.4 MB
  Valencia & Mission Gateway - PDF 5.5 MB Valencia & Mission Gateway - PDF 5.5 MB
   Residential Throughways Road Diet Traffic Study Residential Throughways Road Diet Traffic Study
  Preliminary Feasibility Analysis - PDF 1.3 MB Preliminary Feasibility Analysis - PDF 1.3 MB
  LOS Analysis - PDF 1 MB LOS Analysis - PDF 1 MB
Workshop #3 Materials - March 11, 2009
   Workshop #3 Presentation - PDF 26 MB Workshop #3 Presentation - PDF 26 MB
Contact 
Questions, comments, and suggestions on this planning effort should be directed to:
Amnon Ben-Pazi , Project Co-Manager
Email: Amnon.Ben-Pazi@sfgov.org
Telephone: (415) 575-9077
San Francisco Planning Department
1650 Mission Street, Suite 400
San Francisco, CA 94103
|
PARK)ing Day
The Planning Department hosted a (PARK)ing Day space on 16th Street between Valencia and Guerrero on Friday, September 19, with the theme "(PARK)ing Day Everyday." We handed out information about the Mission Streetscape Plan and asked people for ideas of ways to permanently improve Mission District streets. Check out photos from (PARK)ing Day around the world.
Workshop #2 Materials - August 20, 2008
   Workshop #2 Presentation - PDF 3MB Workshop #2 Presentation - PDF 3MB
  Workshop #2 Summary Report - PDF 6.8 MB Workshop #2 Summary Report - PDF 6.8 MB
   Draft Vision - PDF Draft Vision - PDF
   Draft Street Design Policies - PDF Draft Street Design Policies - PDF
   Draft Street Design Toolkit - PDF 3 MB Draft Street Design Toolkit - PDF 3 MB
   Draft Street Framework Map - PDF 3 MB Draft Street Framework Map - PDF 3 MB
   5-Year Capital Planning Map - PDF 6 MB 5-Year Capital Planning Map - PDF 6 MB
Workshop #1 Materials - May 28, 2008
   Workshop #1 Presentation - PDF 8.2 MB Workshop #1 Presentation - PDF 8.2 MB
   Workshop #1 Summary Report - PDF 2.3 MB Workshop #1 Summary Report - PDF 2.3 MB
Links:
|